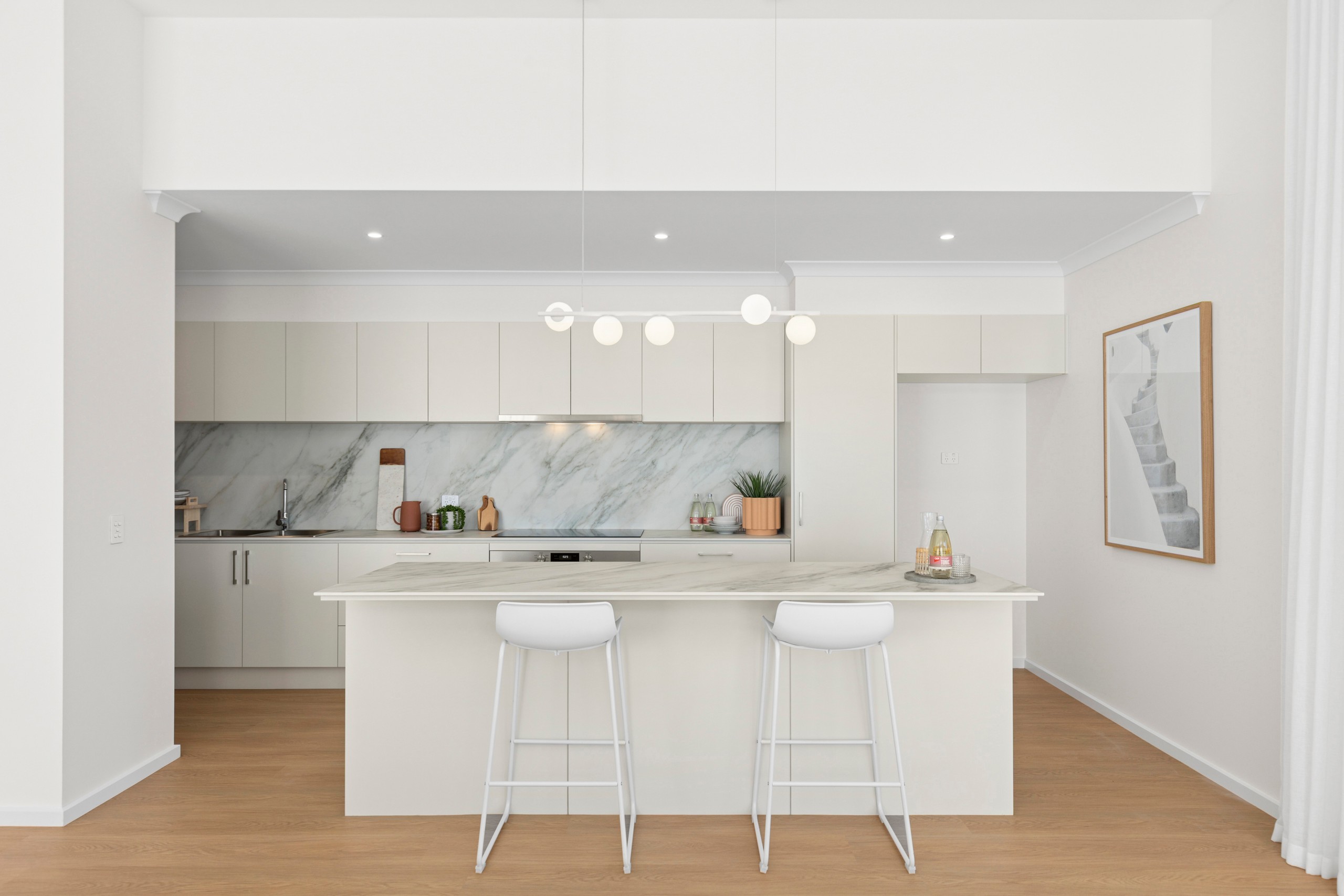Are you interested in inspecting this property?
Get in touch to request an inspection.
- Photos
- Floorplan
- Description
- Ask a question
- Location
- Next Steps
House for Sale in Lara
Display Home Living AT ITS BEST!
- 5 Beds
- 2 Baths
- 2 Cars
Next Steps:
Request contractAsk a questionPrice guide statement of informationTalk to a mortgage brokerAdditional Information:
VideoWelcome to 463 O'Hallorans Road - a stunning brand-new G.J. Gardner home, perfectly positioned in the highly sought-after Lara Lakes Estate.
Thoughtfully designed and finished to the highest standard, this residence offers the ultimate combination of modern luxury, practicality, and lifestyle appeal.
Enjoy the flexibility of three separate living zones, with the main family area showcasing soaring raised ceilings that deliver the wow factor, a cozy lounge for those movie nights at home, and a retreat for the kids in the separate bedroom wing of the home. Year-round comfort is guaranteed with reverse-cycle heating and cooling throughout.
The heart of the home is the designer kitchen, complete with marble benchtops and matching splashback, premium appliances, a walk-in pantry, and abundant storage. It's a true entertainer's delight, seamlessly flowing to the decked alfresco area - perfect for hosting gatherings or enjoying quiet evenings outdoors.
Featuring five generous bedrooms, including a private rear master suite with a luxurious ensuite and walk-in wardrobe, this home has been tailored with comfort in mind. Two stylish bathrooms as well as a powder room provide ease and convenience for the whole family.
Every detail has been carefully considered, from quality fixtures and fittings to stylish finishes that elevate this property well above the standard.
Set within the peaceful Lara Lakes Estate, you'll enjoy easy access to schools, parks, shopping, public transport, and all the lifestyle conveniences Lara is known for.
This home is more than just a residence, it's an opportunity to secure a brand-new, high-quality build in a thriving community.
Key Features:
- 512m² block
- Quality fixtures & fittings throughout
- 5 bedrooms including master with ensuite & WIR
- 3 spacious living zones
- Study Nook
- Reverse-cycle heating & cooling throughout
- Designer kitchen with walk-in pantry
- Decked alfresco entertaining
*Every precaution has been taken to establish the accuracy of the above information but does not constitute any representation by the vendor or agent.*
*Photo ID is required at all open for inspections.*
512m² / 0.13 acres
2 garage spaces
5
2
Next Steps:
Request contractAsk a questionPrice guide statement of informationTalk to a mortgage brokerAdditional Information:
VideoAll information about the property has been provided to Ray White by third parties. Ray White has not verified the information and does not warrant its accuracy or completeness. Parties should make and rely on their own enquiries in relation to the property.
Due diligence checklist for home and residential property buyers
Agents
- Loading...
- Loading...
Loan Market
Loan Market mortgage brokers aren’t owned by a bank, they work for you. With access to over 60 lenders they’ll work with you to find a competitive loan to suit your needs.
