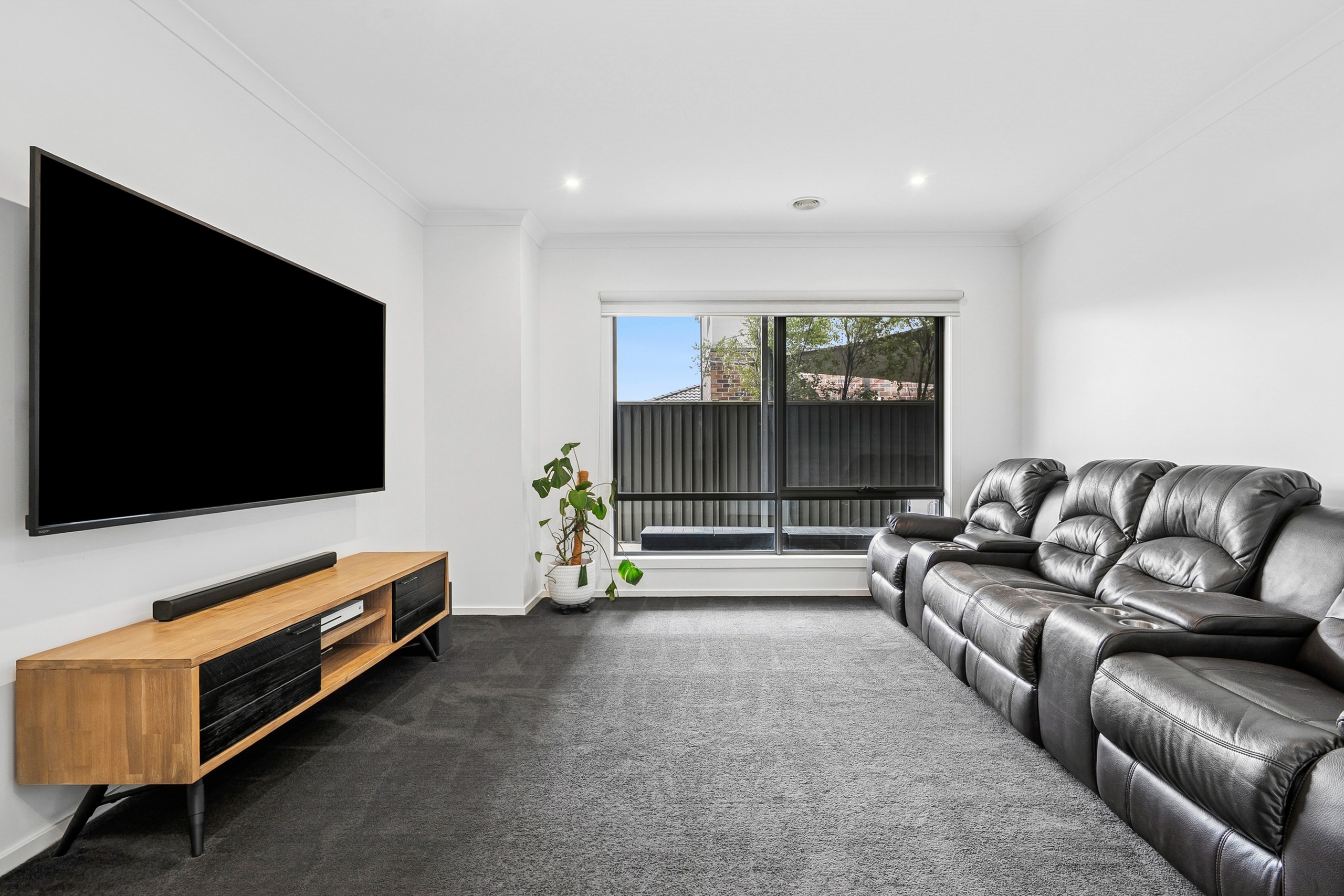Are you interested in inspecting this property?
Get in touch to request an inspection.
- Photos
- Floorplan
- Description
- Ask a question
- Next Steps
House for Sale in Lara
Stylish Family Living with Space, Comfort and Modern Luxury
- 4 Beds
- 2 Baths
- 3 Cars
Perfectly positioned on a 508m² (approx.) allotment in the Lara Central Estate, this stunning family home blends modern style, flexible living and everyday convenience - the ideal choice for growing families or savvy investors seeking quality and comfort.
From the moment you step inside, the home impresses with its sense of space and light. Three generous living zones ensure there's room for everyone - whether it's movie nights, relaxed family time in the open-plan living area, or a quiet retreat upstairs in the versatile rumpus room.
The heart of the home is the sleek kitchen, featuring stone benchtops, stainless steel appliances and a walk-in pantry, flowing seamlessly into the dining area and out to the tiled alfresco - perfect for effortless indoor-outdoor entertaining.
Upstairs, the grand master suite offers a touch of luxury with its private balcony, spacious walk-in robe and elegant ensuite with double vanity.
Three additional bedrooms are serviced by the stylish main bathroom and separate toilet.
A front study adds flexibility for those working or studying from home.
Outside, the low-maintenance yard provides the perfect balance of space and simplicity, while drive-through access from the double garage adds everyday practicality.
Offering generous proportions, a thoughtful layout and a touch of luxury throughout, this home delivers the ultimate in modern family living - all within minutes of schools, shops, parklands and Lara's growing town centre.
Key features:
- 508m² (approx.)
- 4 bedrooms plus study
- 3 spacious living zones
- Modern kitchen with stone benchtops and a walk-in pantry
- Undercover alfresco entertaining area
- Ducted heating and cooling for year-round comfort
- Double garage with drive-through access
- Downstairs powder room
*Every precaution has been taken to establish the accuracy of the above information but does not constitute any representation by the vendor or agent.*
*Photo ID is required at all open for inspections.*
508m² / 0.13 acres
3 garage spaces
4
2
Next Steps:
Request contractAsk a questionPrice guide statement of informationTalk to a mortgage brokerAll information about the property has been provided to Ray White by third parties. Ray White has not verified the information and does not warrant its accuracy or completeness. Parties should make and rely on their own enquiries in relation to the property.
Due diligence checklist for home and residential property buyers
Agents
- Loading...
Loan Market
Loan Market mortgage brokers aren’t owned by a bank, they work for you. With access to over 60 lenders they’ll work with you to find a competitive loan to suit your needs.
