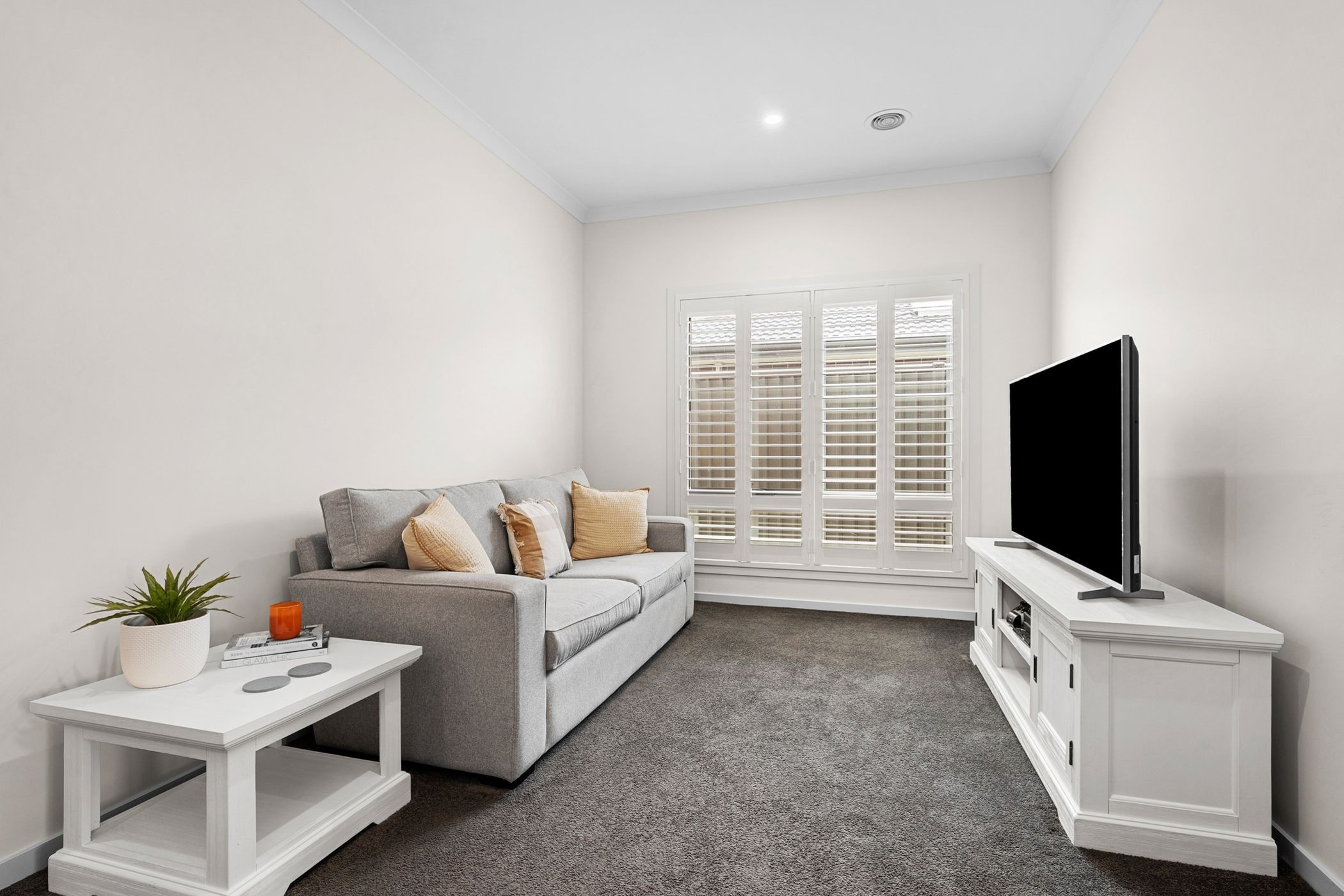Sold By
- Loading...
- Photos
- Floorplan
- Description
House in Lara
Family Luxury Living in Lara Lakes Estate
- 5 Beds
- 2 Baths
- 2 Cars
Welcome to 105 Reflections Crescent, Lara, a beautifully designed Metricon-built family home that blends modern style, everyday comfort, and premium extras in a sought-after new estate.
Set on a 512m² block, this spacious residence offers five bedrooms, two bathrooms, and three versatile living zones, making it perfect for a growing family needing room to relax and entertain.
The private master suite comes complete with a walk-in robe and ensuite, while the additional bedrooms are located at the front of the home with their very own living area.
At the heart of the home is a stunning kitchen featuring stone benchtops, a walk-in pantry, and quality appliances - ideal for family meals or entertaining guests. Plantation shutters, double-glazed windows, and gas ducted heating ensure comfort all year round, while a 9kW solar panel system adds energy efficiency.
Step outside to your own private retreat with an inground solar-heated pool, perfect for weekends at home with family and friends. The home also offers security cameras & alarm for peace of mind and a double garage for convenience.
Located in a vibrant new estate, you'll enjoy the benefits of a family-friendly community close to parks, walking tracks, schools, shops, and Lara's transport links - making commuting to Geelong or Melbourne a breeze.
With style, space, and lifestyle at its core, this home is the perfect setting for your family's next chapter.
Features:
- 512m2 Block
- 5 Bedrooms
- 2 Bathrooms
- 3 Living Zones
- In-Ground Solar Heated Pool
- 9KW Solar Panel System
- Double-Glazed Windows Throughout
- Plantation Shutters Throughout
- Security Cameras & Alarm
- Built In 2023
- Double Garage With Electric Car Power Point
- Insulation In The Walls & Ceiling
*Every precaution has been taken to establish the accuracy of the above information but does not constitute any representation by the vendor or agent.*
*Photo ID is required at all open for inspections.*
512m² / 0.13 acres
2 garage spaces
5
2
