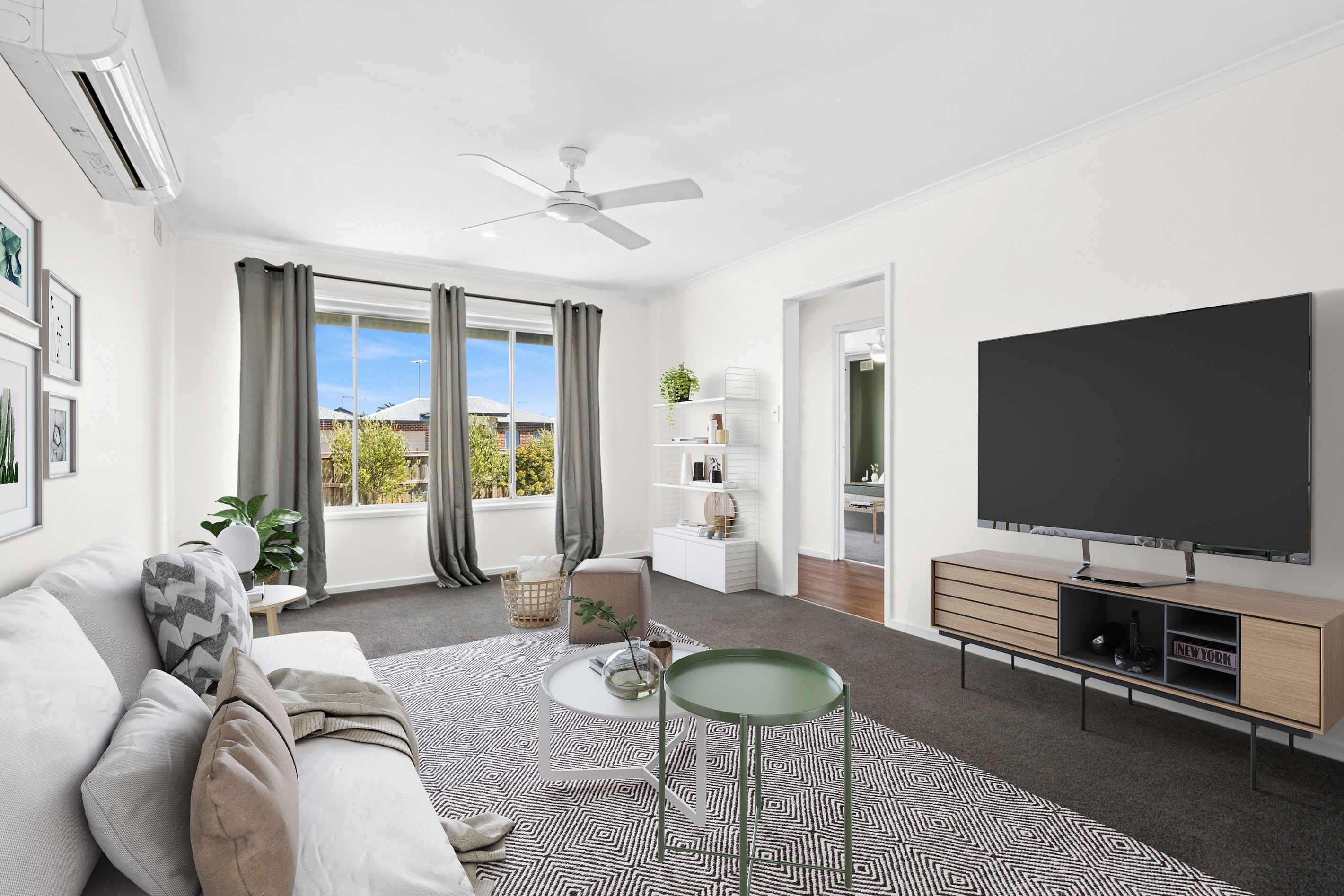Sold By
- Loading...
- Photos
- Floorplan
- Description
House in Lara
Centrally Located - Walk to School | Renovated 3-Bedroom Home with Large Shed
- 3 Beds
- 1 Bath
- 4 Cars
Step inside this beautifully refreshed 3-bedroom home, set on a generous 668m² allotment that perfectly blends comfort, practicality, and family living.
Freshly painted and thoughtfully updated throughout, this home offers a seamless flow from the open-plan kitchen, dining, and living area through double doors to a decked pergola, ideal for entertaining while overlooking the large backyard with established gardens and a kids' cubby house.
Kitchen:
The heart of the home features a renovated kitchen with gloss white cabinetry, island bench with stainless-steel sink, 600mm oven and gas cooktop, and a tiled splashback - the perfect blend of style and functionality.
Living:
The main living area is warm and inviting, featuring lush carpets, split-system heating and cooling, and a bright, open layout that connects effortlessly to the outdoor entertaining area.
Master Bedroom:
A spacious master suite complete with a built-in wardrobe, plush carpets, and a ceiling fan, providing comfort and relaxation.
Additional Bedrooms:
Both additional bedrooms feature built-in robes and soft carpeting, creating comfortable retreats for family members or guests.
Modern Conveniences:
- Renovated kitchen and powder room
- Freshly painted throughout
- Split-system heating and cooling
- Lush carpets throughout living and bedrooms
- 7m x 12m shed/workshop - perfect for tradies, hobbies, or extra storage
- Decked pergola overlooking established gardens and cubby house
Nearby Amenities:
- Conveniently positioned within walking distance to Lara Lake Primary School and close to:
- Local early learning centres, primary and secondary schools
- Lara Shopping Centre and train station (5-minute drive)
- Geelong Ring Road (5 minutes)
- Lara Reserve and local parks (5 minutes)
- 20 minutes to Geelong, 50 minutes to Melbourne
*Every precaution has been taken to establish the accuracy of the above information but does not constitute any representation by the vendor or agent.*
*Photo ID is required at all open for inspections.*
For all inspections, please get in contact with Chris Mckay on 0499 041 112.
668m² / 0.17 acres
4 garage spaces
3
1
